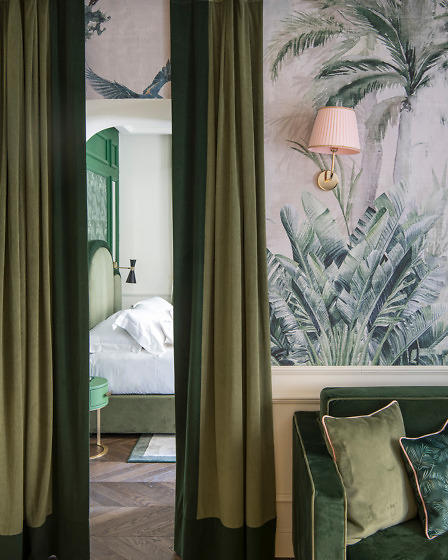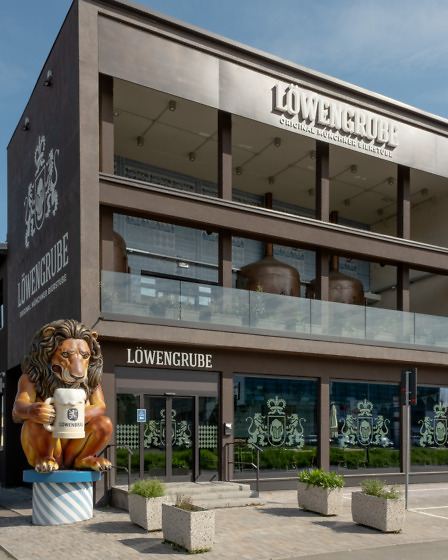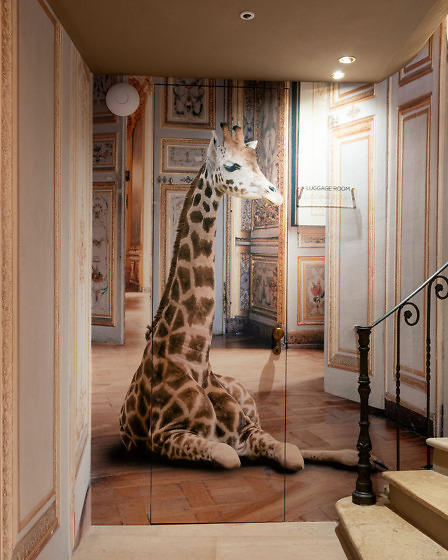At the Radisson Santa Sofia Hotel in the heart of Milan, elegance is the scene in a mix of elements and suggestions that recall the typical atmospheres of Anglo-Saxon hospitality, made evident in the common areas.
The austere character of the external building has been lightened by the decorative choices in the interior, which have been guided by a chromatic palette in shades of green as the fils rouge between the wall coverings, the textures of the soft jaquard fabrics and the wallpapers. All enlivened by a mix of eclectic elements, visible especially in the choice of furnishings and accessories, suggesting experiences and memories that lead from one part of the globe to another.
Inkiostro Bianco contributed by offering consultancy in the development of the wallpaper decorations which, thanks to the dialogue with the designers, were made entirely ad hoc for three different areas of the hotel, meeting both aesthetic and technical requirements.
The choice of wallpaper for the Sofia Restaurant stems from the need to have the private dining rooms connected and at the same time separated, creating a connection with the other rooms in the restaurant, decorated with the same graphic motif but in different tones, for a necessary link between public and private space.
Alongside this technical requirement, the definition of the decoration was guided by an emotional component that touches the sphere of memories associated with the warmth and flavour that the dining room awakens in the memory. Inkiostro Bianco interpreted the request by researching period decorations and readapting them to the project. Starting from a classic decoration from the end of the 19th century, a reinterpretation of a brocade effect was created, bringing the retro style of old papers back to the present in a contemporary chromatic key in line with the palette identified for the project. The chromatic variants chosen for the two different areas of the restaurant area dialogue with the furnishings, which remain in the same colour scheme although on different materials.
The intervention on the seventh floor, in the Issei Rooftop restaurant area, was developed in response to a technical requirement: the idea was to create a continuous striped concept joining walls and ceiling, initially envisaged as painting on site. Considering the particularity of the intervention area, which has curved walls and a ceiling connection, the designers opted for the use of wallpaper, which guaranteed the graphic quality while enhancing the aesthetic result without giving up the original concept. The dialogue with Inkiostro Bianco led to the definition of a decoration with irregular lines at various heights that preserves the original idea of stripes, together with the technical need to connect the ceiling and walls, avoiding random interruptions of the graphics at the points where the different volumes join, and creating an effect of aesthetically desired interruptions. The wallpaper offers a palette to match the tones of the table in the warm colours of the raw earth and the exotic colours that light up in the contrasts with black and orange as in the encounter between the Japanese and South American flavours of the multi-ethnic cuisine of the Issei Rooftop.
Inkiostro Bianco confirms its experience in the field of creative design made available through a consultancy service based on dialogue, listening and reliability. A laboratory of ideas applied to interior design.
Project: Studio Atelier P
Interior decorator: Alessandro Mario Cesario











